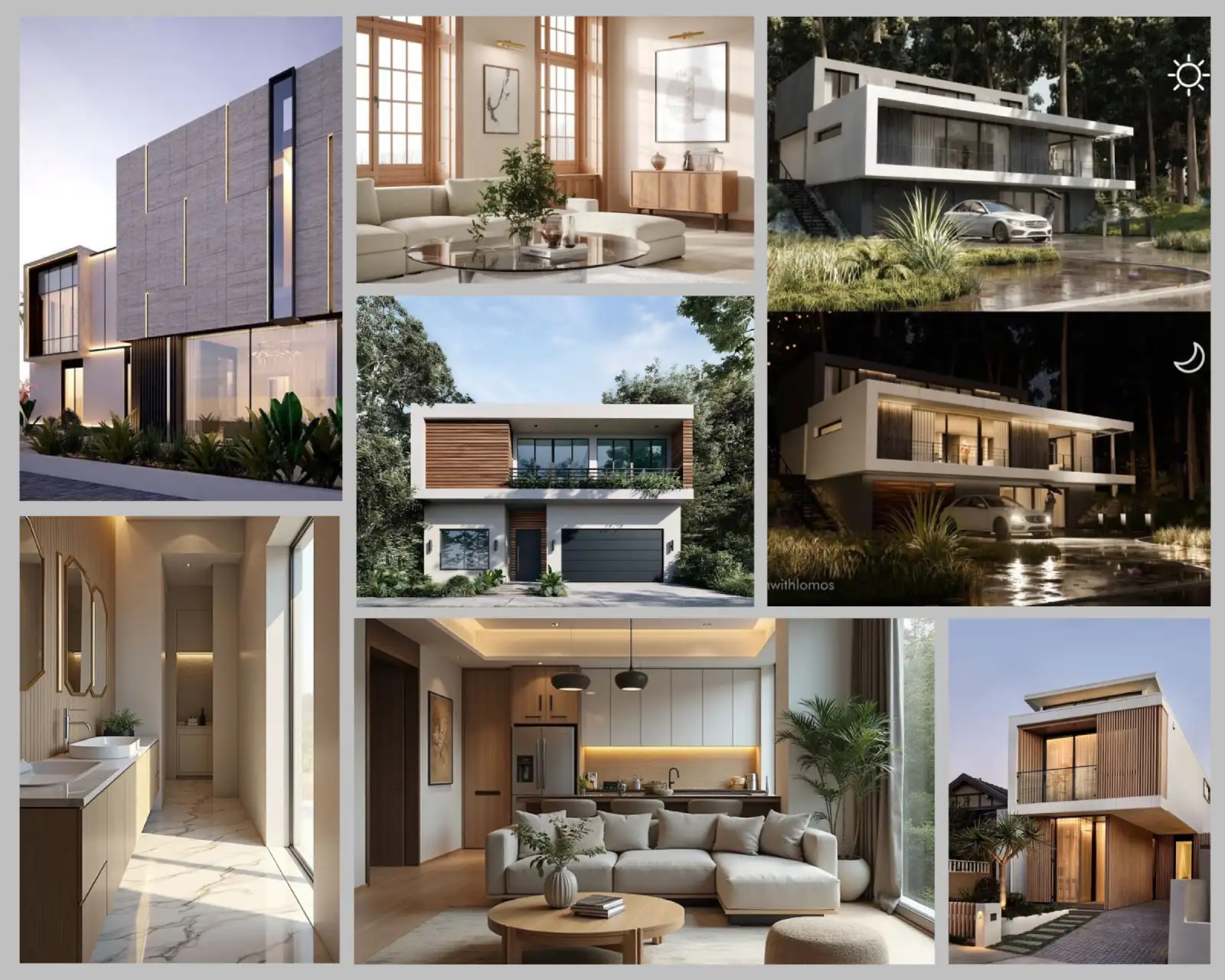Real Estate & Architecture - 3D Rendering
At CAD Dzigner, we create photorealistic 3D renders that bring architectural designs to life. From interiors to large-scale developments, our visuals help architects, developers, and real estate firms showcase projects, attract buyers, and plan with confidence.
Photorealistic Exterior & Interior Renderings

Architects and developers rely on realistic 3D renderings to convey design intent. Our high-detail exterior and interior renders ensure that every material, lighting effect, and spatial arrangement is accurately represented.
We provide:
- Stunning exterior renders for residential & commercial properties
- Detailed interior renders with realistic lighting & furniture
- Material & texture accuracy to reflect real-world finishes
Need high-end architectural renders? Let’s visualize your project!
Aerial & Site Plan Visualization

For real estate developments, master plans, and commercial complexes, aerial perspectives are essential. Our 3D site plan and bird’s-eye renders provide a clear, detailed overview of entire projects before construction begins.
We create:
- 3D aerial views for master planning & large developments
- Landscaping & site plan integration for urban projects
- Commercial & residential complex visualizations
Need to showcase your project from above? Let’s create aerial renders!
